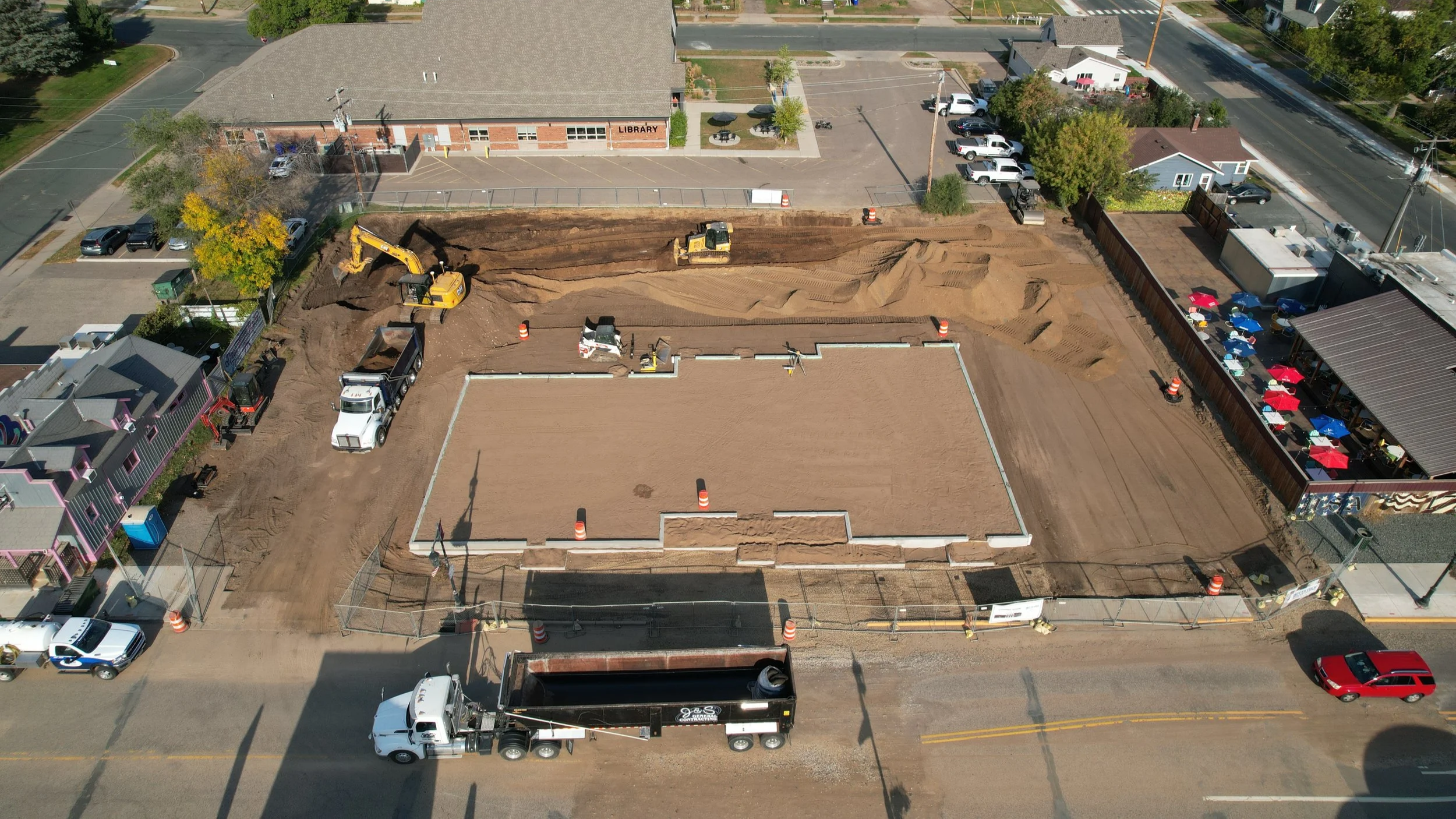
Peterson Commercial Building – A Solid Start for a Smart Space
Located in the Village of Somerset, WI, the Peterson Commercial Building is a great example of how thoughtful planning and expert site development come together to support long-term success. Designed by Auth Consulting & Associates and built by Wittstock Builders, this project reflects a strong commitment to quality, accessibility, and environmental care.
Our team at J & S General Contracting handled the earthwork and civil construction, preparing the site for everything to come. From salvaging topsoil and removing unsuitable materials to grading for proper drainage and ADA accessibility, we made sure the foundation was solid and ready for vertical construction.
We also installed essential utilities, including sanitary sewer, water service, and stormwater systems, using durable materials and smart layouts to support both current needs and future flexibility. Erosion control was a top priority, with silt fencing, sediment logs, and regular inspections keeping the site safe and environmentally responsible.
With ADA-compliant parking, sidewalks, and ramps, plus well-planned drive-thru and dumpster areas, the site was designed for ease of use and long-term durability.
The Peterson Commercial Building is a great example of how strong foundations lead to lasting results.
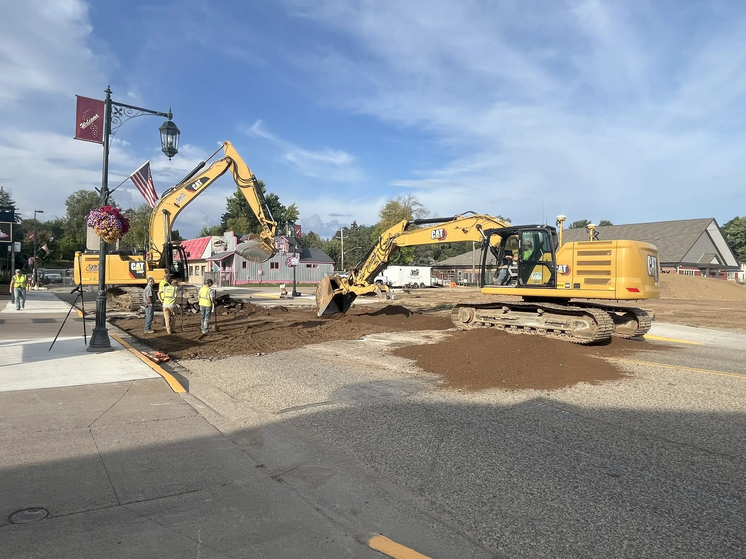
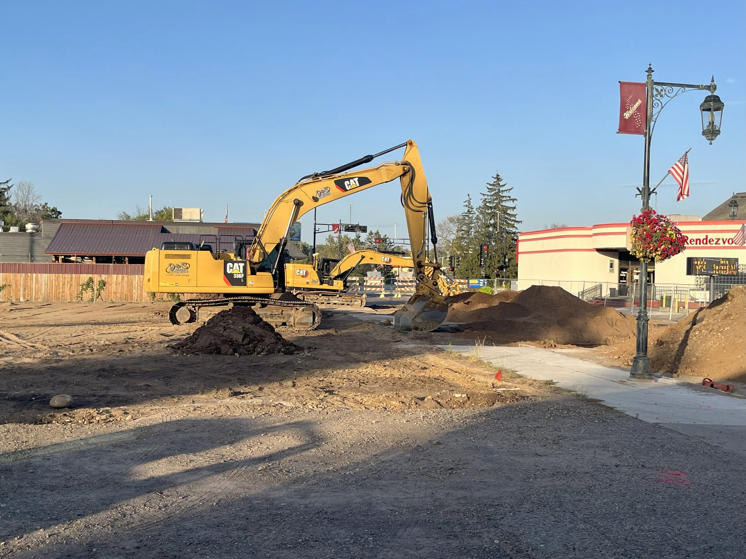
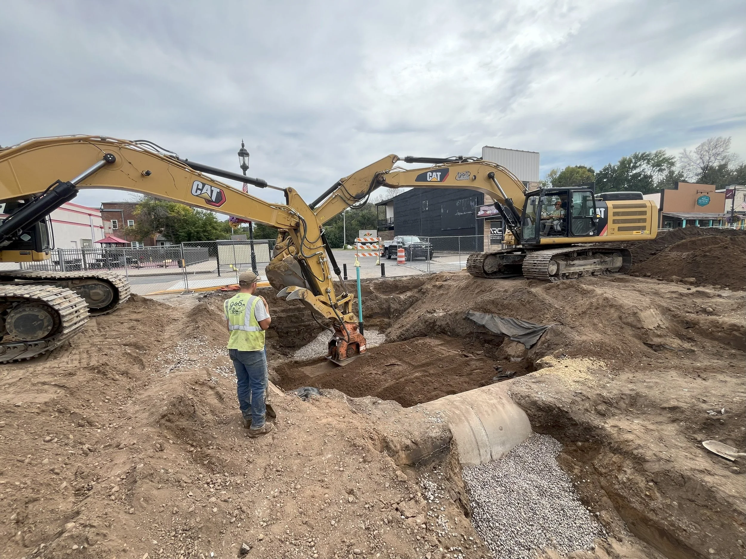
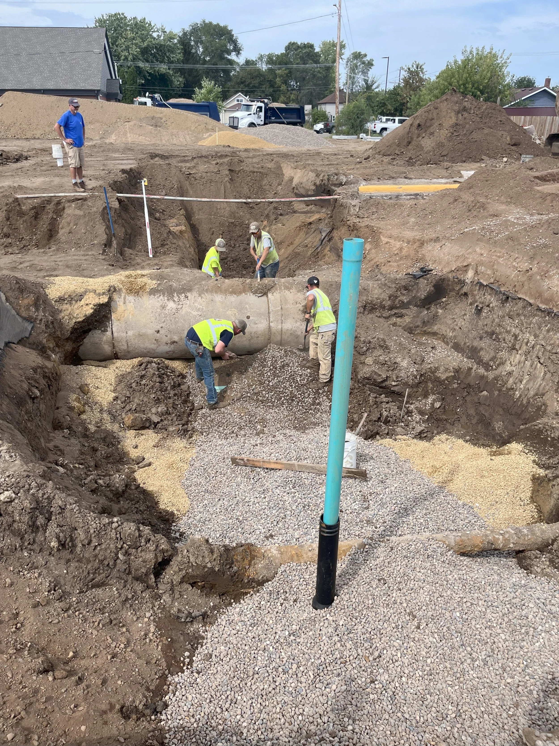
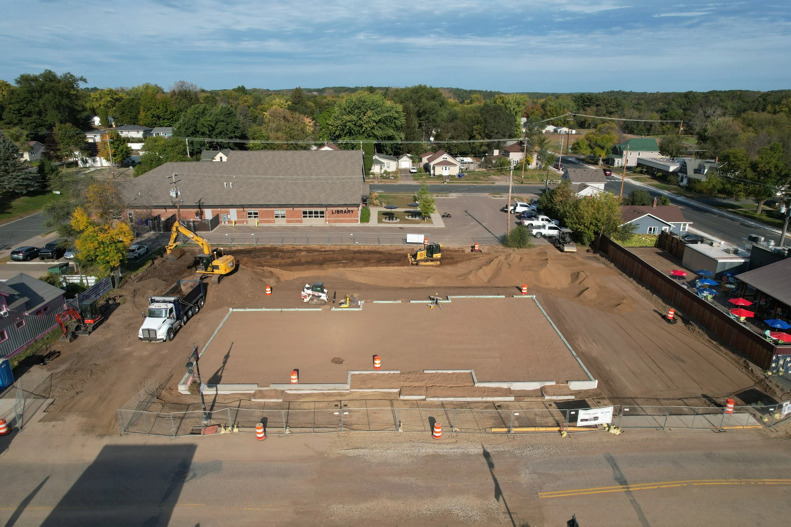
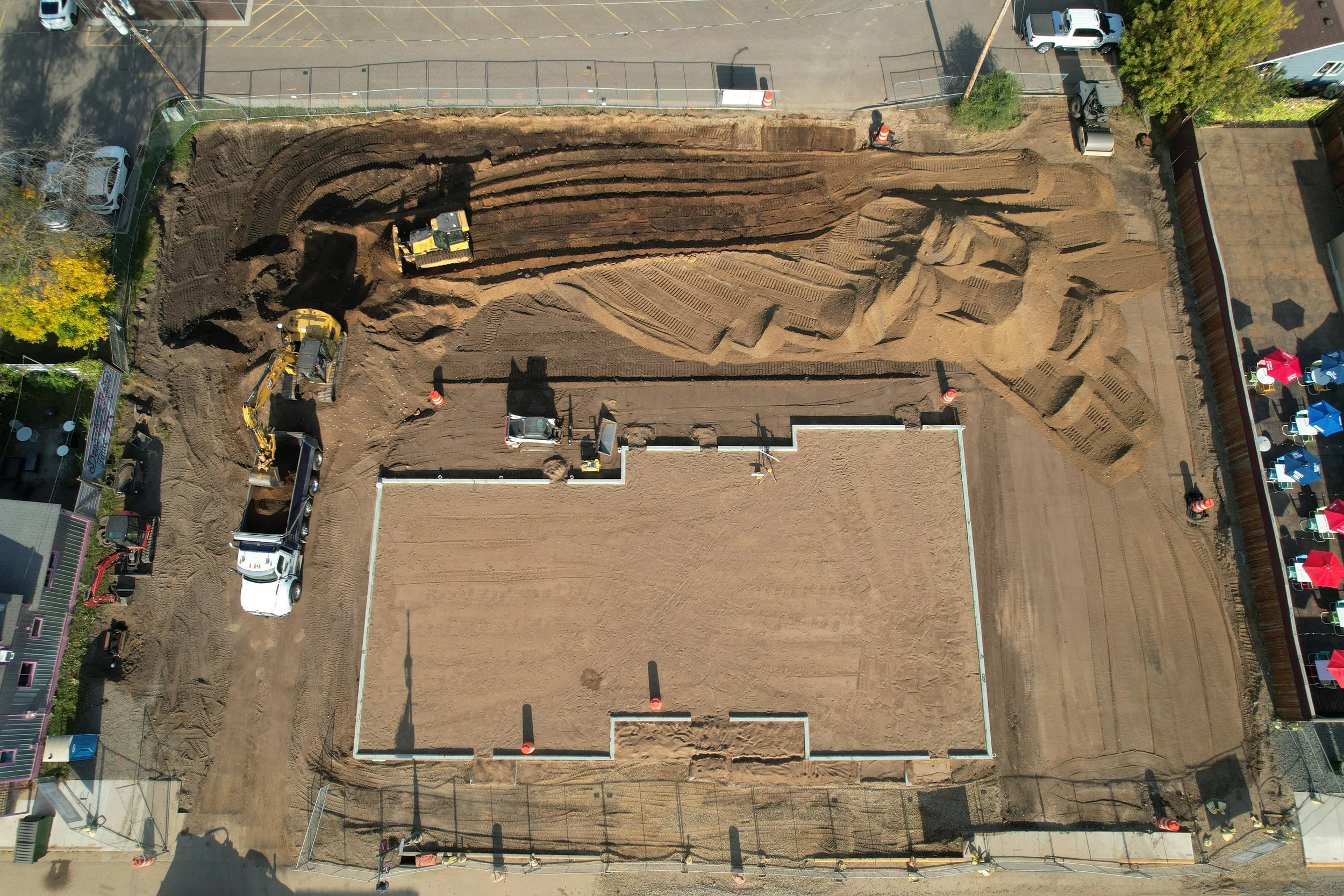
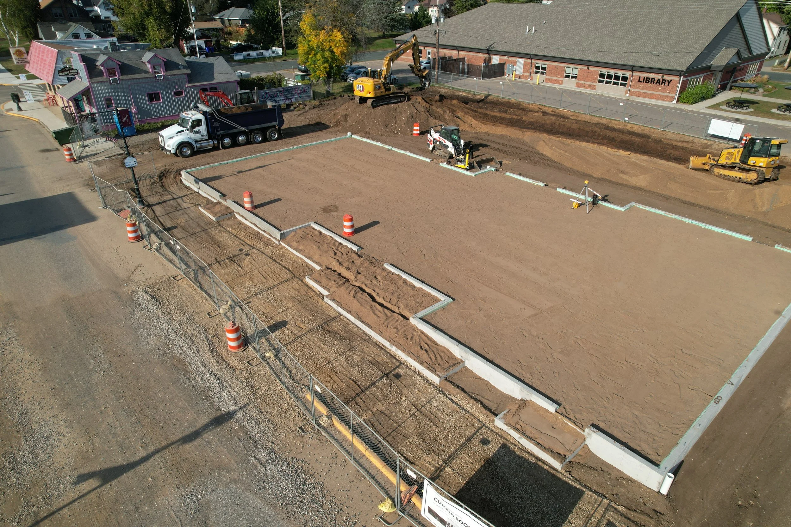

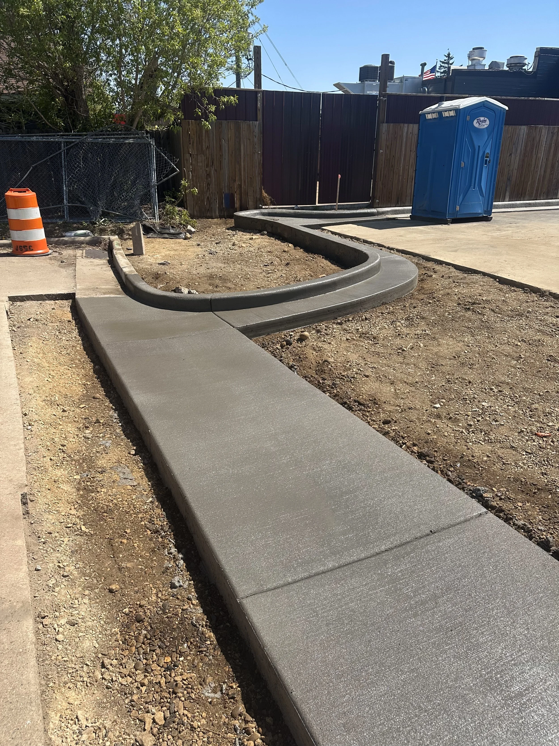
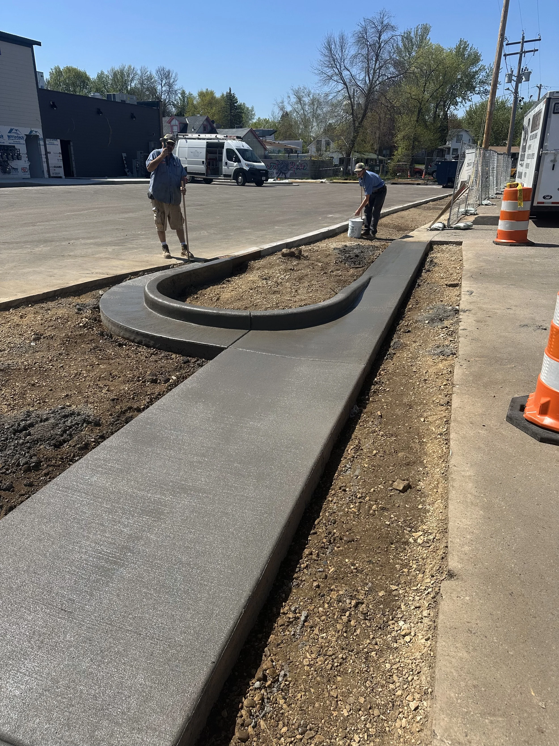
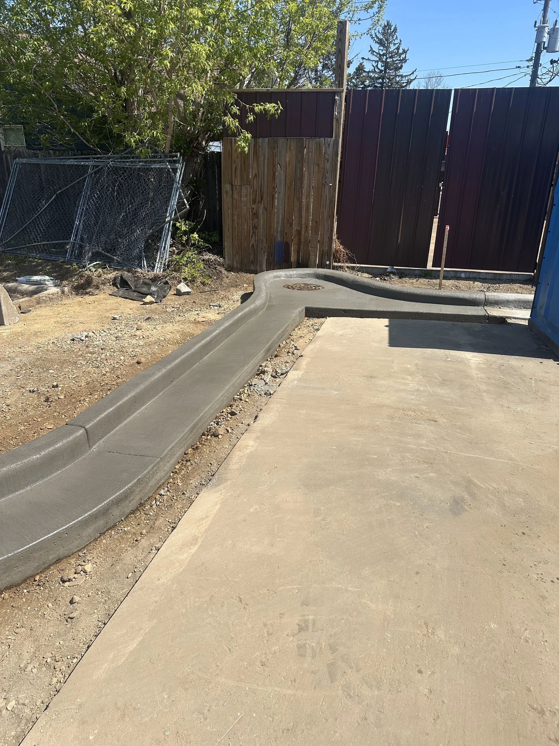
![IMG_2762[1].JPG](https://images.squarespace-cdn.com/content/v1/63e543932959500d3d1eedfa/1b12b39f-b396-47c4-a352-7110602e8d88/IMG_2762%5B1%5D.JPG)
